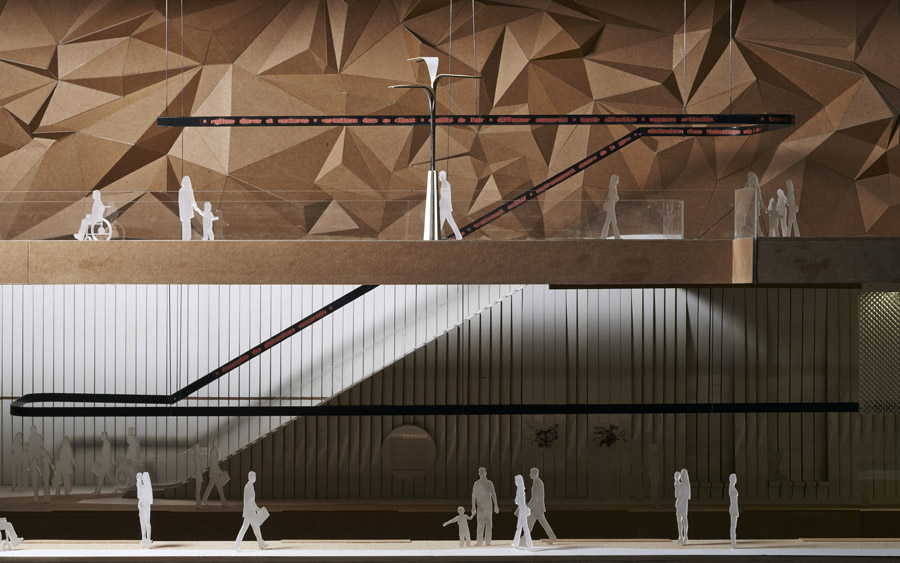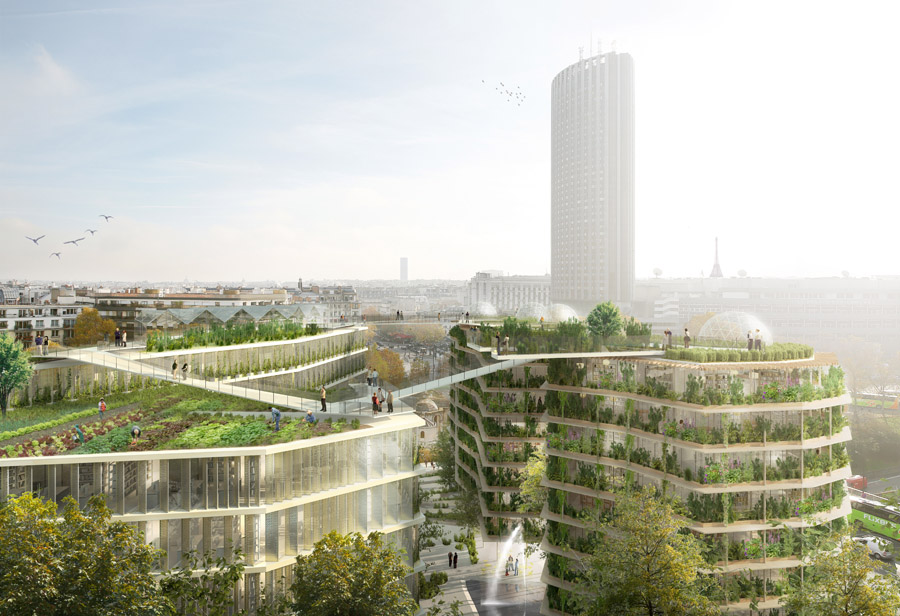Jacques Ferrier studied architecture in France and early in his career worked in London for Norman Foster. He then returned to Paris to establish his own practice in 1993. His most famous building, and the one that catapulted him to fame, is the French pavilion for the Shanghai World Expo in 2010.

Französischer Pavillon für die Expo in Shanghai -2010
“Sensual City“ is a terminology connected to your architecture. You follow with this idea the aim to create buildings and cities that engage the five senses – sound, smell, sight, touch and taste. How can you, as an architect, create situations in which smell and taste can be steered?
All urban situations provide me with the opportunity to explore a conceptual approach based on the place of man in the city of the future. Current – and future – modes of transport, ways of living and working, and consumer habits all form the starting point for my approach. Creating a framework for the diversity and future development of uses, and incorporating it into the geography and history of the city, is a prerequisite to any formalisation. The idea is to replace geometric urbanism with an urbanism that focuses on atmosphere, reality, context, combining architecture and landscape, one that uses advanced technology to create, without nostalgia, asensual city.
You refer to Southern European lifestyle but can we create situations like we have in Mediterranian villages in Nothern countries? Isn´t this image of a Southern European life style rather a romantic image of the past?
The Sensual City is a project that addresses the urgent question of what urbanism should be today. The extent of urban culture of the 20th century has indeed changed. More than half of the world’s population now lives in cities. This ongoing trend is posing functional problems on unprecedented levels and is endangering not only our planet’s resources but also the ability to live together in cities.
In Mediterranean cities, I find inspiration for collective urban spaces. Sensual City Studio published a book in 2015 illustrating our research entitled “Belle Méditerranée”. From Genoa to Nice, via Marseille, Montpellier and Barcelona, the coastal metropolis is home to a population of more than 10 million. These people, who have lived on the coast since the Antiquity, share a collective history and experiences. They live in the same landscape, between the sea and the mountains. They enjoy the same climate which gives their daily lives and occupations a sense of uniformity.
The community has a rich heritage when it comes to the use of public, collective urban spaces, stretching from the public square right up to the front door of their homes. This heritage is now threatened both by technocratic planning and excessive commercial privatisation. It is important for me to reconcile the city of today with a humanistic urban vision, and the city of Southern Europe is the perfect laboratory because it is where our idea of the city originates, and also because it has been so ill-treated by urbanisation in the 20th century.
You have your own in-house philosopher, how can a philosopher in your team influence or sensualize your architecture for current or future matters of living?
In 2010, Pauline Marchetti and I created the Sensual City Studio. The Studio is a laboratory for ideas, creation and urban prospects. Its projects are supported by a network of experts in the field of art, architecture, urbanism, and human and social sciences. Working on different scales, from design to the urban level, the Studio analyses developments in architecture and contemporary metropolises in order to anticipate their effects.
Philosopher Philippe Simay joined us at the very beginning. His input is vital; he takes a step back and puts our research into the broader prospective, taking into consideration research in other fields and questioning the continuity of things.
Your facades can look like lace or embroidery and give them an unusual transparency, still it is covering like a vail the structure that lies behind it – it seems as if you play with the perspective of the outside viewer and that you hide and reveal at the same time, what is your particular intention?
My buildings always offer a transition between the outside and inside areas. To achieve this, one of the recurring themes in my work is the design of double façades that add an additional space between the public space and the interior of the building. This additional space is essential because it adds a physical and temporal dimension to the façade. This space allows you to go outside without really being outdoors – a typical aspect of Mediterranean life. And it provides variations of light and shadow, giving depth and relief to the building’s exterior. The building continues to seduce beyond the first glance, and reveals the changing aspects throughout the day.

In “The Architecture of Jacques Ferrier”, the new book about you written by Alexander Tzonis and Kenneth Powell a center topic is the responsibility and the future of architecture. How will architecture change under the new global circumstances regarding climate changes, immigration, new forms of family structures, working nomads?
In Europe, the aim is to think outside the historical city model and take a fresh look at the surrounding areas as a contemporary urban landscape. Elsewhere around the world, there are major cities with over 10 million inhabitants developing on all continents.
In the 21st century, hundreds of millions of inhabitants will live within the same urban universe – an artificial universe where technology will be the omnipresent raison d’être. Around the world, modernistic cities give prominence to infrastructure and zoning, creating banal and international architecture and mass producing urban universes of no quality. In these cities, nostalgia prevails. In France, the notion of city should also be brought into question. Each new project provides us with the opportunity to innovate and lead by design.
The idea behind the Sensual City is to take a different approach, an approach in which technique is not an end in itself, and does not impose itself. Instead, as it develops, technique becomes invisible and allows the individual to live in a city with a constructed landscape, offering a complete sensory experience. A city that is effective from a sustainable development point of view, and provides a place where people can live together and return to when the city was the founding point of civilisation. To achieve this, the city must be based on culture, climate and geography.
With this in mind, “The Architecture of Jacques Ferrier” provides an illustration of the work done over the past few years, while the writing of Kenneth Powell and Alexander Tzonis has paved the way for the future.
Interview: Alexandra Saheb

© Jacques Ferrier Architecture und Chartier Dalix Architectes / Bild SPLANN
Bauherrenschaft: Jacques Ferrier Architecture, Chartier Dalix Architectes, Paris, mit SLA Landschaftarchitekt, Kopenhagen